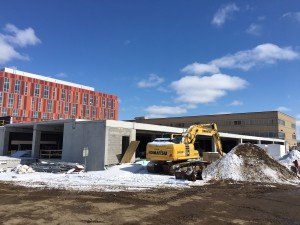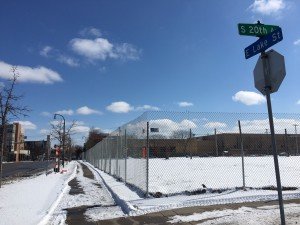By TESHA M. CHRISTENSEN
Minneapolis Public Schools Adult Basic Education (ABE) program will be moving a few blocks west to a new building that will be under construction in early 2017.
The new property is located between the YWCA and South High School’s football field.
Currently, Adult Education occupies 54,000 sq ft in a three-story building at 2225 E. Lake St. known as the Brown Institute. However, the property was sold and is being transformed into a large commercial and residential development by L & H Station.
The first phase of L & H Station development, the five-story, 100,000-sq ft Hennepin County services building, is nearing completion. As part of the $8 million sale of that 6.5-acre parcel, the Minneapolis School District (MPS) was granted up to eight years to relocate its immigrant-focused Adult Basic Education from the “Brown” building to make way for future housing at the site. As part of the 2015 “leaseback” deal with the county, the school district can stay on the property without any assessment against the district for the first three years.
 Photo right: The Adult Basic Education program is being displaced by the construction of Hennepin County’s new service building and a large commercial and residential development at 2225 E. Lake St. The school district had three years to vacate the Brown Building before penalties were applied. The new Hennepin County building is nearing completion. (Photo by Tesha M. Christensen)
Photo right: The Adult Basic Education program is being displaced by the construction of Hennepin County’s new service building and a large commercial and residential development at 2225 E. Lake St. The school district had three years to vacate the Brown Building before penalties were applied. The new Hennepin County building is nearing completion. (Photo by Tesha M. Christensen)
MPS opted to construct a new 87,000 sq ft educational building at 2005 E. Lake St. to house its Adult Education programs, as well as its Transition Plus, a program geared toward 18- to 21-year olds. Many students in the T+ program come from South High.
The new $29 million facility will open in the fall of 2018. That price tag includes the purchase price of the property (9 plats) for the new building of approx. $3.8 million and the site demolition budget of $429,840.
While the South High School booster club is concerned that the new building will thwart plans to expand the football field and track, the school district’s plan was supported by the Corcoran Neighborhood Organization (CNO), which seeks to have more “eyes on the street,” according to Phillip Koski, who represents CNO on the project task force.
This stretch of E. Lake St. is already difficult because of the cemetery on the north side. The Corcoran Midtown Revival Plan calls for mixed use with a multi-story building that houses commercial at the ground level and residential above commercial to create a vibrant street.CNO supported the school district’s plan and helped MPS assemble the properties it needed at Lake and 21st.
 Photo left: The former buildings at 2005 E. Lake St. have all been torn down and the lot is ready for a new 87,000-square-foot facility that will house the Minneapolis Public School Adult Basic Education (ABE) and Transition Plus programs. The new property is located between the YWCA and South High School’s football field. (Photo by Tesha M. Christensen)
Photo left: The former buildings at 2005 E. Lake St. have all been torn down and the lot is ready for a new 87,000-square-foot facility that will house the Minneapolis Public School Adult Basic Education (ABE) and Transition Plus programs. The new property is located between the YWCA and South High School’s football field. (Photo by Tesha M. Christensen)
Several of the buildings on the site across from the Soldiers Memorial Cemetery were demolished in 2016. The demolition of the remaining building at 2019 E. Lake St. was approved by the Heritage Preservation Commission and City Council in late 2016.
New building tailored to program needs
The design proposes a three-story building along Lake Street consisting of three parts—a wing for each program and a communal center at its heart. This central space, known as the “Town Hall,” will be a social hub and provide common meeting rooms for both Minneapolis Public Schools and the community.
Classrooms and specialty education areas will be tailored to specific needs, and the programs will realize a synergy by sharing areas of overlap—social zones, meeting rooms, staff work areas and teacher collaboration.
The design follows recommendations outlined in the Hiawatha/Lake Station Area Master Plan, creating a pedestrian-friendly urban environment with active uses and civic open space. Welcoming entrance plazas from both Lake St. and the short-term parking to the south bring users into the same central space, whether arriving by transit, bicycle, car, or on foot. A courtyard and school bus drop-off in the middle of the block provides a safe and pedestrian-friendly outdoor amenity with access controls that allow it to be closed off and flexible for programming. The 121-stall surface parking continues the plaza design, with an additional 39 parking stalls provided underground.
The southern street that bisects the site, 30½ St. S., and the alley will be vacated.
The project will be a welcoming learning environment for adults, provide space that is both flexible and specialized, and be a place that fosters an active and inclusive sense of community, according to city documents.
Transition Plus currently occupies approximately 64,000 square feet in two levels of the Wilder School at 3320 Elliot Ave. S. in Minneapolis.
Neither the Wilder School nor the Brown building were designed specifically for these programs, resulting in inefficiency of space, function, and operation, according to documents filed with the city.
An advisory group comprised of various Minneapolis Public Schools staff, Board of Education members, parents of students, a City Council member, and members of the community formed a collective voice in determining the site location, establishing vision and goals, and reviewing the design. Additionally, representatives from both the Adult Education and Transition Plus program provided detailed input and feedback for the spatial program and design submitted.
Comments
No comments on this item Please log in to comment by clicking here