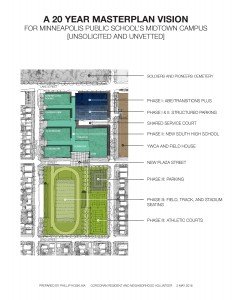By TESHA M. CHRISTENSEN
A new design for the South High School campus has people talking.
Created by Corcoran resident and architect Phillip Koski, the plan shifts the entire campus around, placing the school facility on the north side of 31st and the athletic fields on the south side.
No one asked Koski to fashion the design, but he’s volunteered with the neighborhood board in various capacities for a decade and has heard people complain about the school.
“It’s basically me going rogue,” admitted Koski. “It was born out of frustration.”
 Image right (click on it to view larger): This concept, designed by Corcoran architect Phillip Koski, would flip the existing uses at South High School. A new high school building would replace the existing windowless facility on the north side of 31st, and make use of efficiencies with the new ABE/T+ facility that will open in 2018. That would leave a full city block for the athletic fields on the south side of 31st. (Design submitted)
Image right (click on it to view larger): This concept, designed by Corcoran architect Phillip Koski, would flip the existing uses at South High School. A new high school building would replace the existing windowless facility on the north side of 31st, and make use of efficiencies with the new ABE/T+ facility that will open in 2018. That would leave a full city block for the athletic fields on the south side of 31st. (Design submitted)
Koski’s design for South High would accommodate South’s desire to expand and improve athletics, and would also address a longstanding concern about the brutal appearance of South High, its scarcity of windows, and MPS’s plan to situate the new ABE/T+ facility adjacent to the high school.
Given the size constraints and the desire to switch from an east-west to a north-south field, Koski moved the athletic fields to the south of 31st. “It will only work if you have a full city block,” said Koski.
Currently, there are only bleachers on one side of the football field, and the track is not regulation size. With the new ABE/T+ building, the athletic field is landlocked.
Another issue the plan solves is providing more parking for the school, solving the thorny problem created now by parking that flows into the neighborhood.
Under Koski’s plan, the existing school building would be torn down and more greenspace created, something Koski feels would benefit students.
He pointed out that the existing building has no connection with the outside. “It’s a windowless bunker,” said Koski. “There is no amount of money that will fix this building.”
The structure was built in the 1970s by an architect from Texas and was originally an open school. A few years later, partitions were added, resulting in what Koski calls a “rabbit’s warren of classrooms.”
Koski doesn’t see this plan being implemented immediately but views it as something that is 20-30 years out. He doesn’t even view it as the only plan but hopes it gets people talking.
While no formal CNO or MPS endorsement of this plan has been considered to date, it has received a positive reaction from South High leadership, key school board members, and the CNO committee and board.
Comments
No comments on this item Please log in to comment by clicking here