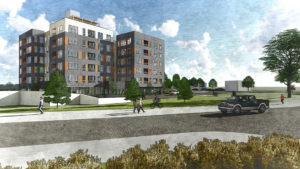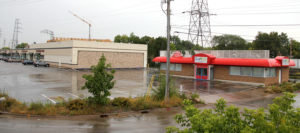By TESHA M. CHRISTENSEN
The former Bridgeman’s near Minnehaha Park could soon be razed and replaced with a six-story apartment building.
Developers believe that there are many people interested in living this close to a regional park.
“We really like its location and the proximity to the regional park and falls,” said Reuter Walton Development developer Kyle Brasser.
The 85-unit, 65,000-square-foot structure at 4757 Hiawatha Ave. would offer studio (500 square feet), one-bedroom (about 650 square feet) and two-bedroom (about 1000 square feet) apartments. Rents are expected to range from $1000-2,000.
It will also have an exercise room, common area and bike center on the main level.
 Photo right: The proposed 85-unit structure at 4757 Hiawatha Ave. would offer studio (500 square feet), one-bedroom (about 650 square feet) and two-bedroom (about 1000 square feet) apartments. Rents are expected to range from $1000-$2,000. (Graphic submitted)
Photo right: The proposed 85-unit structure at 4757 Hiawatha Ave. would offer studio (500 square feet), one-bedroom (about 650 square feet) and two-bedroom (about 1000 square feet) apartments. Rents are expected to range from $1000-$2,000. (Graphic submitted)
This apartment building would be located next to the commercial buildings along Hiawatha Ave. and Nawadaha Boulevard, and provide more housing density. It is not being built in the middle of a block of single-family homes, Brasser pointed out. It will be just south of the strip mall that houses Pet Supplies Plus, Anytime Fitness and Dreamers Vault, among other businesses.
Reuter Walton decided not to include commercial in this development because it will be located on the same block as the new Cub Foods development, explained Brasser. “Speculative retail space in apartment buildings is difficult to fill,” he added.
Reuter Walton has built about 20 ground-up developments within Minneapolis. Several are located in the Uptown, University of Minnesota and Downtown areas. This will be the company’s first development in the Longfellow neighborhood. Currently, Reuter Walton is constructing an apartment building in the Mac Groveland neighborhood of St. Paul at Snelling and St. Clair.
It would take about one year to construct the 4757 Hiawatha Ave. building. Construction is anticipated to begin in the spring of 2019.
Parking tops the list of concerns
The Reuter Walton proposal was presented to the Neighborhood Development and Transportation Committee (NDTC) in September.
They received positive feedback regarding the need for apartment housing in the area and were told there is an appetite for mixed housing in this corridor, according to Brasser.
 Photo left: The former Bridgeman’s Restaurant at 4757 Hiawatha Ave. was most recently home to Somtaste restaurant. Reuter Walton proposes to raze the existing structure to construct a 6-story apartment building. (Photo by Tesha M. Christensen)
Photo left: The former Bridgeman’s Restaurant at 4757 Hiawatha Ave. was most recently home to Somtaste restaurant. Reuter Walton proposes to raze the existing structure to construct a 6-story apartment building. (Photo by Tesha M. Christensen)
The majority of comments were about parking.
Reuter Walton is planning to provide 59 indoor parking stalls on the main level and a sub-level lot for the 85-unit building. “For city planners, that’s an acceptable ratio,” said Brasser, “but there’s concern from residents that it isn’t adequate parking.”
Because of these concerns, developers are exploring ways to provide more parking on site.
Given the proximity to the light rail station at 46th St., developers expect apartment dwellers to use public transit. But they acknowledge, “we’re still a far cry from people relying on that as their main source of transportation,” said Brasser.
He believes this is a broader issue that the city needs to address for the area.
For the buildings they have constructed within Minneapolis, Reuter Walton typically has a .7-.85 ratio, or 70 stalls per 100 units. The 4757 Hiawatha building is on the low end of that ratio, which is part of why they’re hoping to add more parking stalls.
At the NDTC meeting, residents also questioned traffic flow to this site, which is currently accessed by the Nawadaha frontage road that follows Hiawatha and then turns east to connect with Minnehaha Ave.
The roadways around the area are expected to change in the future, as the plan is to extend Snelling south of 46th.
This development will be on the agenda for the Longfellow Community Council meeting on Tues., Oct. 9 (6-9pm), and in front of the city planning commission in November.
Other new apartment buildings in the area include:
• a 4-story, 37-unit building at 4737 Minnehaha Ave. (at the current Greg’s Auto) by The Lander Group
• a 4-story, 55-unit building at 4553/4561 Minnehaha Ave. by Hayes Harlow Development, Left Lane Corporation, and Twin Cities Home Rental
• a 5-story, 80-unit efficiency building at Hiawatha and 45th by RS Eden (Amber Apartments)
• a 5-story, 148-unit, mixed-use building that will house Cub Foods at 46th and Hiawatha by Oppidan
• two 5-story buildings at Snelling Yards, 3601 E. 44th St., by Lupe Development Wall Cos. and Ecumen with 130 units of workforce affordable housing and 121 units of senior housing
Comments
No comments on this item Please log in to comment by clicking here