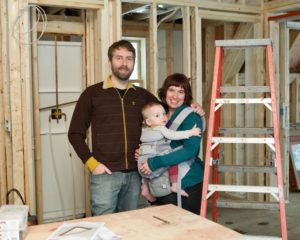By MARGIE O’LOUGHLIN
Christopher Strom Architects, a five-person architectural firm located in St. Louis Park, has built a portfolio of award-winning custom residential homes over the years. Lately, they’ve been getting a lot of attention for their ability to translate big design into small structures—which they call second suites. One of those projects will be part of this year’s Minneapolis-St. Paul Home Tour on Apr. 27-28.
A second suite is a permanent, secondary residence on a city lot with a dedicated kitchen and bathroom. Legally, they are referred to as accessory dwelling units (ADUs). A second suite gives city dwellers a little more room without increasing the mass of their main house. It also allows for multi-generational living while maintaining independence and privacy. Families can share resources, provide caregiving, and enjoy spending time together. While not cheap, an ADU can be a cost-effective alternative to an apartment or even an assisted living facility.
ADUs became legal in Minneapolis on Dec. 5, 2014, when the City Council amended zoning code.
“We love the idea of building new in the city without having to do a tear-down,” Strom said. “With a second suite, homeowners may decide to build-to-blend with the character of their existing home, or add a contemporary counterpoint to what’s already there.”
An ADU in Longfellow is a case in point. Owned by Stephanie Erickson and Ross Pfund, it’s the fourth project of its kind designed by Christopher Strom Architects in Minneapolis.
“There’s an amazing stock of bungalows and other well-proportioned homes in Longfellow,” Strom said. “They’re beautiful in the size and shape that they are, but they’re challenging to add on to. The reality is that people have a different expectation of reasonable space in this generation, but you don’t have to wreck a house to make it bigger.”
 Photo right: Stephanie Erickson, Ross Pfund and baby Quinlan in their partially completed accessory dwelling unit. The new structure will have a living room, kitchenette, ¾ bathroom and bedroom over a double garage. A forced air furnace is located under the interior staircase. (Photo by Margie O’Loughlin)
Photo right: Stephanie Erickson, Ross Pfund and baby Quinlan in their partially completed accessory dwelling unit. The new structure will have a living room, kitchenette, ¾ bathroom and bedroom over a double garage. A forced air furnace is located under the interior staircase. (Photo by Margie O’Loughlin)
Erikson and Pfund had meant to replace their single stall, shed-style garage anyhow. With the arrival of baby Quinlan a year ago, their home suddenly got smaller. Erickson said, “We saw two of Chris’s other projects in the neighborhood and thought maybe we should consider building an ADU. The idea of having a family room and a guest bedroom was really appealing. Both our sets of parents live out of town, so it’ll be great to have a place where they can be comfortable during visits. Our house is 1,100 square feet, and the finished ADU will be about 500 square feet. By law, the ADU can’t be larger or taller than the primary structure, and one or the other must be owner-occupied.”
“ADU design is really a game of inches,” Strom added. “When doing a custom residential design, the temptation is to keep increasing the size of the footprint to accomplish design goals. With an ADU, you don’t have that luxury. This way of working has impacted the way we look at our other projects.”
There are a lot of benefits to building an ADU. It could be used as business space (the City of Minneapolis allows one home-based employee in addition to the business owner). It could be home for an aging parent, or a young adult child returning to the roost. It could be used for rental income, or as an Airbnb. It could be used to enhance current living space, and provide more flexibility.
Strom concluded, “A second suite like the one in Longfellow isn’t a tricked-out garage. It’s a single family home with a garage on the bottom.”
For more ideas or to start a conversation, visit the alternative dwelling unit website of Christopher Strom Architects at www.secondsuite.org.
The 2019 Minneapolis and Saint Paul Home Tour will be Sat., Apr. 27, 10am-5pm and Sun., Apr. 28, 1-5pm.
In its 32nd year, the Tour features homes ranging from the very old to the very new. Homeowners will be on hand to share their home improvement experiences. The Tour will be held regardless of weather. Come out to meet homeowners and building professionals in a low-key, no obligation setting.
A list of all homes on the self-guided Tour will be online at www.MSPHomeTour.com in early April.
Comments
No comments on this item Please log in to comment by clicking here