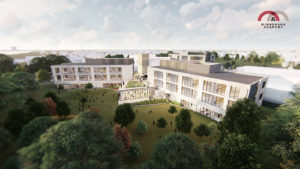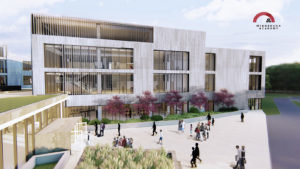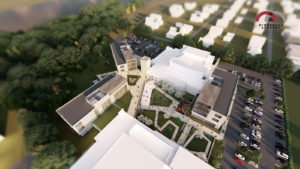Minnehaha Academy, in conjunction with Cuningham Group, has designed a new student-centered design for the Upper School, 3100 W. River Pkwy., following the explosion in August 2017.
According to Dr. Donna Harris, President of Minnehaha Academy, and representatives from Cuningham Group, the student-centered design is based on best practices and the latest design research. Important elements that were taken into account were:
— multi-use spaces that are welcoming, dynamic and flexible to help support student-centered learning;
— spacious learning spaces that are well organized, with flexible furniture and layouts that support a variety of activities and various teaching styles; and
— restorative areas in the building to nourish the mind and spirit (elements such as window seating that faces the outdoors will offset fatigue and stress, and casual spaces will facilitate conversation and connections).
 Photo right: A view of the new addition which Minnehaha Academy has designed after the explosion at the school last August. Cost for the project has not yet been finalized. (Photo provided)
Photo right: A view of the new addition which Minnehaha Academy has designed after the explosion at the school last August. Cost for the project has not yet been finalized. (Photo provided)
Harris emphasized that the design of the new Upper School reflects Minnehaha Academy’s celebrated history, while still meeting the current and future needs of the students and teachers for the next 100 years. Minnehaha Academy’s foundation of Christian faith played an important role in the design to underscore the joy, beauty, and grace of God.
 Photo left: Minnehaha Upper School’s new front entry as designed by the Cunningham Group after extensive meetings with teachers, staff, students, and parents. (Photo provided)
Photo left: Minnehaha Upper School’s new front entry as designed by the Cunningham Group after extensive meetings with teachers, staff, students, and parents. (Photo provided)
The exterior architectural materials of the new addition were chosen to complement the existing palate of materials throughout the campus. They are neutral and light, durable, and sustainable, and are intended to reflect the simple and modern Scandinavian sensibility of the school’s founders.
Cuningham led more than 35 design meetings—across departments, grade levels, and schools—to co-develop the design principles alongside Minnehaha faculty and staff. The work to-date has been expansive, but there is much more work ahead, and many more opportunities for input as the building process moves into the next phase.
 Photo right: An aerial view of the proposed new building project for the Minnehaha Academy Upper School, 3100 W. River Pkwy. They hope to begin the project this spring for completion in fall of 2019. (Photo provided)
Photo right: An aerial view of the proposed new building project for the Minnehaha Academy Upper School, 3100 W. River Pkwy. They hope to begin the project this spring for completion in fall of 2019. (Photo provided)
Minnehaha Academy students and families also were involved in the design process. Many participated in a visioning workshop, provided input on facilities vision and design principles, and shared inspirational ideas through the visioning exercise. According to Cuningham, the student’s ideas were transformative and heartfelt. “The students will help us in an exciting next step to three-dimensionally answer the question, ‘How will we make our Christian faith visible?’”
“Our faculty and staff are deeply invested in this project,” Harris said.
Construction is scheduled to begin in June 2018, and the school is committed to welcoming students back to campus in August 2019. The cost of the project will not be finalized for several more months. Funding for the building project will include the insurance adjustment from the explosion and from fundraising. Capital campaign planning is underway, and more details will be available this spring.
Comments
No comments on this item Please log in to comment by clicking here