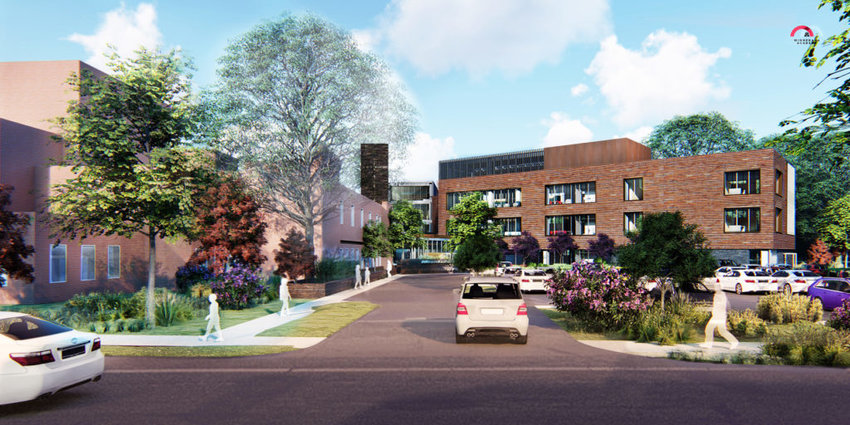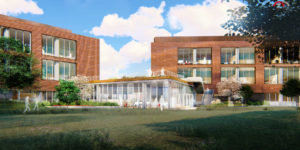 Architectural concept of the new building at Minnehaha Academy Upper School. (Submitted by Minnehaha Academy)
Architectural concept of the new building at Minnehaha Academy Upper School. (Submitted by Minnehaha Academy)
By MARGIE O’LOUGHLIN
Minnehaha Academy has finalized its design for re-building the portion of their school that was lost in last year’s devastating explosion. The upper school campus, located at 3200 W. River Pkwy., has been the subject of neighborhood concern since early renditions of the plan were made public in the spring.
On May 17 the Zoning and Planning Committee of the Minneapolis City Council responded to an appeal filed by neighbors over the proposed re-build plan. The appeal was ultimately denied, but updated renderings show that Minnehaha Academy has responded to several neighborhood requests.
President Dr. Donna Harris said, “We believe this design reflects a modern interpretation of our original brick buildings, connecting the past with the future while committing to our vision of next-century learning. Our team and partners have selected sustainable and enduring materials including brick shingles on the top two floors, and a charcoal brick base on the main level. Both materials have natural variation and texture, which will complement the two existing buildings. There will be detailing throughout that respect the character of the campus, as well as the surrounding neighborhood.”
 Photo right: Dr. Donna Harris, Minnehaha Academy president, in front of the modular unit that is temporary housing for administrative staff. She said, “Our school is 105 years old. As we’ve come together in this transition to reimagine our school for the next 100 years, we’ve realized that tragedy provides opportunity.” (Photo by Margie O’Loughlin)
Photo right: Dr. Donna Harris, Minnehaha Academy president, in front of the modular unit that is temporary housing for administrative staff. She said, “Our school is 105 years old. As we’ve come together in this transition to reimagine our school for the next 100 years, we’ve realized that tragedy provides opportunity.” (Photo by Margie O’Loughlin)
From the most recent project update, the building height will be three stories (46’). The steeple will measure 59 1/2’ at the tip. The total number of parking stalls will be 209, with additional space for 111 bikes. School bus traffic will be limited to three buses in the morning and afternoon.
The design of the new buildings incorporates bird-safe glass to prevent collisions in the Mississippi River’s migratory corridor. Estimates are that 15 mature trees will be lost; 143 trees and over 700 shrubs will be planted. A three foot high, landscaped berm will conceal the view of the parking lot from the east.
“We hope neighbors can appreciate that our new building relates well to its location on the river,” Harris said. “The plan that we first shared was conceptual, and neighborhood reaction was not positive. We heard clearly that people were concerned about Minnehaha Academy being on the river gorge, which is a migratory bird corridor; that they wanted pollinator-friendly plantings and bird-safe glass. We made several adjustments to our design after hearing neighborhood concerns. It’s important to us that our new school be viewed as a community asset.”
To say that this was an unconventional rebuild project is a gross understatement. “Usually a school would have a couple of years to conduct a visioning process with board members, staff, and families,” Harris explained. “Then a school would run a capital fund drive, and have a reasonable time frame for relocating in the interim, and finally re-building. In our case, the explosion happened Aug. 2, 2017, and within 24 hours, I had communicated with our community saying we’d be in a temporary location on the day after Labor Day.”
 Photo left: Architectural concept of the view from W. River Pkwy. (Submitted by Minnehaha Academy)
Photo left: Architectural concept of the view from W. River Pkwy. (Submitted by Minnehaha Academy)
“What happened next,” Harris said, “was truly extraordinary. We quickly surveyed our parents and learned there was a strong desire to keep all of the student grades 9-12 in one location. Parents were willing to commute 8-10 miles beyond our current location. We settled on the old Brown Technical College site in Mendota Heights, which offered us 55,000 square feet of floor space. Mortenson Construction (who is also doing our rebuild) brought in a team of 42 men and women to do what seemed impossible in just 15 days. They worked 12-hour shifts and were able to repurpose the space to make it work for us. Our parents, our students, and our teachers trusted us. We didn’t lose one single family in the process.”
Harris concluded, “We didn’t handle the design process the way we would have if we’d had the luxury of adequate time. I’ve apologized for this at every public event I’ve attended. We’re committed to ongoing communication within the community—we value being a good neighbor. As we approach the one year anniversary of the explosion, it’s very important for us to reflect on our loss. We are also grateful though, for the sense of community that has been strengthened through this ordeal. We look forward to defining the legacy of Minnehaha Academy for years to come.”
Construction began in June, and the project will be completed for the 2019-2020 school year. Questions about the Minnehaha Academy re-build can be sent through www.minnehaharebuilds.com.
Comments
No comments on this item Please log in to comment by clicking here