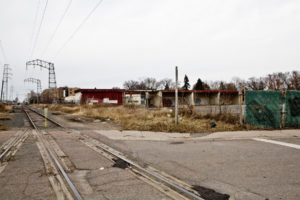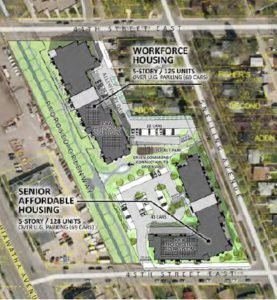By MARGIE O’LOUGHLIN
Snelling Yards is the name of a parcel of land between 44th and 45th streets, and Hiawatha and Snelling avenues. The City of Minneapolis has owned the land for more than 60 years, using it most recently as a storage facility.
According to Steve Minn, project principal with Lupe Development, his company along with partners Wall Construction and Ecumen (a non-profit that focuses on innovative housing for seniors) was awarded exclusive development rights for the property in August of this year.
 Photo right: The Snelling Yards as they appear today on Snelling Ave. between 44th and 45th streets. If the two, five-story buildings that comprise the Snelling Yards Development are approved and constructed, they will be completed in 2020 at the earliest. (Photo by Margie O’Loughlin)
Photo right: The Snelling Yards as they appear today on Snelling Ave. between 44th and 45th streets. If the two, five-story buildings that comprise the Snelling Yards Development are approved and constructed, they will be completed in 2020 at the earliest. (Photo by Margie O’Loughlin)
“We partnered with the Longfellow Community Council for a meeting in October that was minimally attended,” Minn said. “Afterward, our partners huddled and agreed that this project was not going to succeed without neighborhood input and participation. We mailed a letter to every resident in the immediate impact area (125 residents) that explained the project and invited them to our next neighborhood meeting held Dec. 11.”
He continued, “We want to clarify to the neighborhood what affordable housing means from a development standpoint. Our company has holdings of more than 1,000 affordable rental units across the Metro. The average income of our renters is $32,000-$38,000 for a household of two, and up to $44,000 for a household of four. We create housing for people who go to work every day.”
To underscore the impact of the affordable housing shortage in the Twin Cities, Minn said, “We have a flagship development called the Mill City Quarter along the Mississippi River near Downtown Minneapolis that we’re trying to replicate with the Snelling Yards. It consists of 150 units of what we call ’affordable workforce housing.’ We have 0% vacancy there, and more than 1,200 names on the waiting list. In the last 12 months, 20 units became available and were rented in less than four hours. Finding affordable housing is nearly impossible in the Twin Cities right now. The pace of replacement just can’t keep up with the pace of loss.”
Affordable housing is created in the following way. Developers of an affordable housing project can take a federal tax credit equal to a percentage of the cost incurred for development. Developers typically propose and complete a project, certify its cost, and rent to tenants who meet certain income guidelines. The tenants must demonstrate their income eligibility each year. The developers agree to limit rents for 30 years, following rent tables that are indexed to an area’s median income. After 30 years, the developers may raise rents to market rates—ending their commitment to providing affordable housing. Affordable housing is meant to bridge the gap between market-rate housing, and what lower income earning renters can afford.
The Snelling Yards Development is designed as an inter-generational campus of affordable workforce and senior housing oriented to the existing Hiawatha Corridor transit infrastructure. The five-story workforce housing building will have 125 one and two bedroom units, underground parking for 69 cars, and above ground parking for 22 cars. The five-story senior housing building will have 128 one and two bedroom units, underground parking for 69 cars, and above ground parking for 40 cars.
The intent is also to create the first connective block of bike and pedestrian access between the Sabo Bridge and Minnehaha Park, in what is being envisioned as a substantial “Greenway of the Future” along Hiawatha Ave.
 Illustration left: Diagram of proposed development at the Snelling Yards. (Provided by Lupe Development)
Illustration left: Diagram of proposed development at the Snelling Yards. (Provided by Lupe Development)
“Our development team believes that the Snelling Yards will be a demonstration project of extraordinary value,” Minn said. “We will provide durable cement exterior materials, architectural grade metal, high-performance sound mitigation, and quality interior finishes that rival market rate properties. Our design choices will compliment the neighborhood, including over-sized warehouse-style windows in accordance with some of the surrounding buildings.”
The Snelling Yards Development website states that, “Longfellow has a substantial aging-in-place population living in single-family homes, and an even larger workforce population that wants quality, affordable housing at a variety of price points. We believe that our housing options will add vibrancy to the neighborhood, and address a chronic shortage of affordable housing in the community.”
If the project goes through as proposed, it will include a combination of green spaces and public amenities, coupled with high quality, sustainable development practices. On the Snelling Ave. side, the two buildings will share a Green Commons and a pocket park built over an infiltration stormwater management system. The system will remove no less than 70% of the total suspended solids in stormwater (90% if the project is selected by the Mississippi Water Management Organization for demonstration purposes.)
The development team plans to incorporate a 40 kW photovoltaic solar collection system on at least one of the two buildings. The system would be made possible by the Minnesota-Made Solar Rewards Program, and subject to the award of certain federal and state tax credits. Few housing development teams in the Twin Cities have the combined solar and tax credit experience to build such a system into an affordable housing project.
For more information on the Snelling Yards Development, or to hear results of the public meeting held at the Longfellow Recreation Center on Dec. 11 (after the Messenger deadline), email cameron.flakne@gmail.com or call him at 612-843-4068.
Comments
No comments on this item Please log in to comment by clicking here